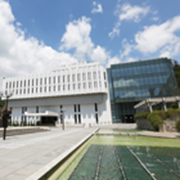
Building Projects at the University Library (2009‐2012)
Project Scope: To build an extension to the University Library and a spatial reorganization of the existing library and Tin Ka Ping Building in merging with the new Library Extension. The new area features a minimalist and sustainable design that are adaptable, innovative and modern. The new building integrates the natural environment of the CUHK campus, the old 1972 library building and the University Square. To accommodate an additional cohort of more than 3300 undergraduate students, the new and renovated spaces are primarily user space with sufficient study area, group study room, areas for collaborative learning and IT study zone. For more information about the Project, please visit the website Expand the Library for ‘3+3+4’ Preserve the Beacon for Posterity.
Project Milestones
Extension to the University Library
Project Architect appointed: Aedas Ltd., September 2008
Planning permission received: June 2009
Building contractor appointed: Chun Wo Construction & Engineering Co. Ltd., December 2009
Building began: April 2010
Completion: August 2012
Extension occupied: September 2012
Awards:
- HK BEAM (Building Environment Assessment Method) – PLATINUM STANDARD, Sept 2013
- HK Environmental Protection Department – Indoor Air Quality Certificate (Excellent Class)
- Excellence in Sustainable Built Environment – Green Building Award 2014 – Merit Award
Spatial Reorganization of the University Library and TKP Building
Project Architect appointed: PangArchitect Ltd., September 2011
Planning permission received: December 2011
Building contractor appointed: PacificPlan Interiors Ltd., May 2012
Renovation began: May 2012
Completion: September 2012
Extension occupied: October 2012
Awards:
- Asia Pacific Interior Design Awards 2013 – Best 10 of Public Space Projects
- Hong Kong Institute of Architect (HKIA) Annual Awards 2013: Special Architectural Award ‐ Architectural Interior
New Facilities
- Over 1,800 user spaces of all types
- 9,700 m of shelving
- 303 PCs and notebooks
- WIFI coverage throughout
- 16 Small Group Study Rooms
- 9 Doctoral Study Rooms
- 2 Multipurpose Rooms

Research Commons (First Floor, collaborative learning zone, IT zone, group/doctoral study rooms, Research Consultation Room, Reading Room, Idea Exchange)
Learning Garden (Lower Ground, 24 hours, collaborative learning zone, IT zone, quiet zone, open forum, whiteboard space, refreshment zone)
- Two 50 meter curve study tables
- Self‐service 24 hours Open Reserve
- Light weight furniture at Learning Garden for flexibility
Key Green Architectural Features
- Insulated glass units with Low‐E coating for window wall system.
- Voids under roof skylight to allow daylight penetrating into the inner space of every floors.
- Skylight for basement to capture daylight under the ponds with cooling effect.
- Retain existing north façade wall of UL as an internal feature wall of Library Extension.
- HK BEAM (Building Environmental Assessment Method) assessment: 32% saving of A/C electricity consumption and 19.8% saving of maximum electricity demand.

